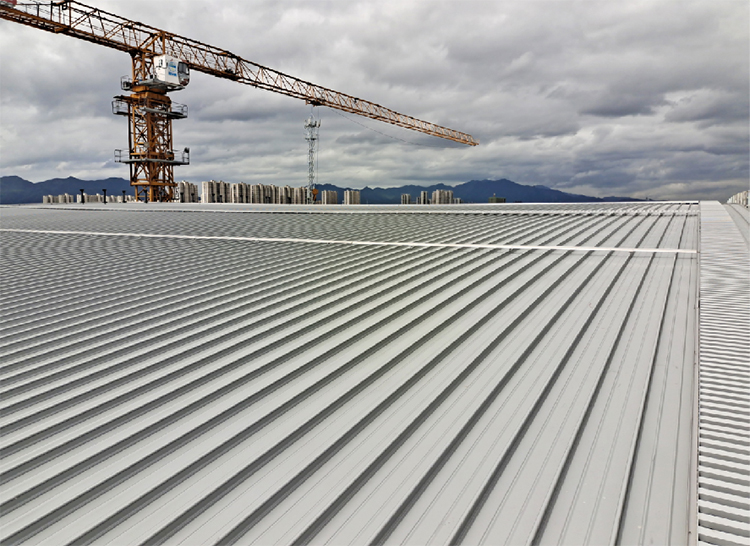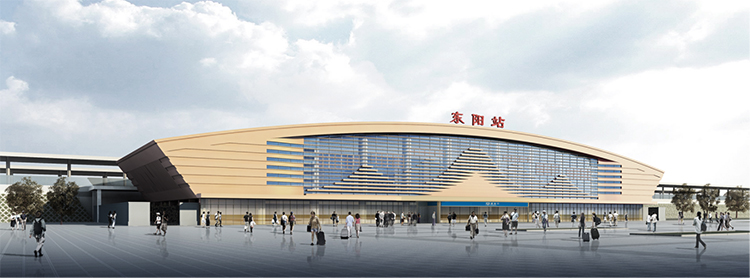
■ Project name: Newly-built Jinhua-Ningbo railway Dongyang station building network frame and metal roof project;
■ Project location: Dongyang City, Jinhua City, Zhejiang Province;
■ Structure type: bolted ball grid structure;
■ Project Description: The main roof of Dongyang Station is an arc-shaped grid structure with a length of 66m and a width of 35m, with a column spacing of 12m and 9m and a maximum span of 35m; The grid structure is in the form of a quadrangular pyramid, supported by the lower chord; The bearing adopts tensile spherical fixed hinge bearing, which is supported on the columns of the lower structure, and the lower supporting structure is a concrete frame; The roof adopts vertical edge-locked Al-Mg-Mn alloy roof panel, and the lower chord is provided with suspended ceiling;
■ Practice of composite thermal insulation roof:
①1mm thick fluorocarbon roll coated with Al-Mg-Mn metal roof panel (R/Al 300-65);(2)
②50mm thick 80Kg/m3 hydrophobic thermal insulation rock wool isolation layer;
③ Aluminum alloy bracket;
④1.5mm thick TPO waterproofing membrane;(5)
⑤100mm thick (two layers of 50mm thick) aluminum foil veneer hydrophobic thermal insulation rock wool board;
⑥3mm thick purlin;
⑦ High-strength polypropylene veneer (vapor barrier);
⑧ Galvanized steel plate auxiliary purlin, and self-tapping screws are connected with the attached purlin support;Pet-name ruby galvanized steel plate auxiliary purlin support, with tapping screws connected to the attached purlin;Attending ⑩0.8mm thick (YX28-205-820) color coated profiled steel plate;Secondary purlin of roof;Main purlin of roof;Steel structure grid structure.


Years of industry experience accumulation, professional focus on steel structure engineering