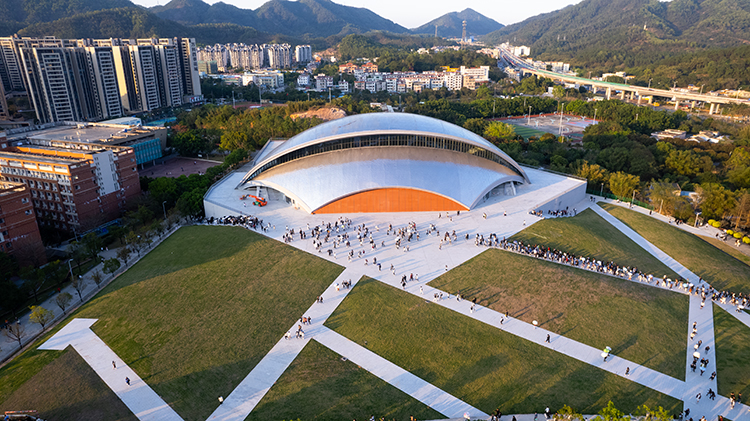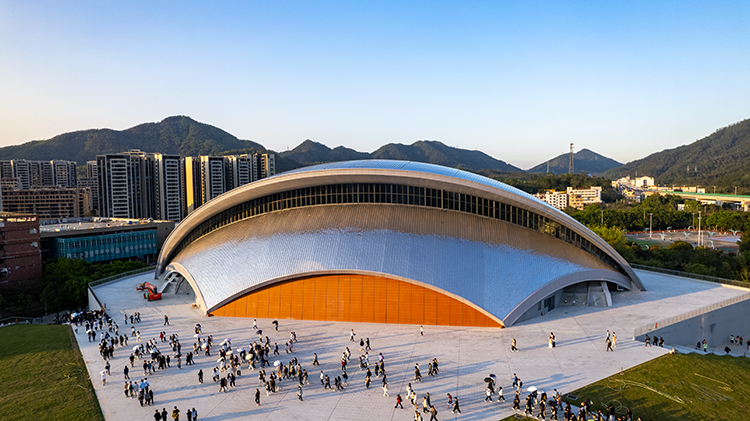
1. Project Name: Steel Structure Project of Gymnasium in Zhongshan Campus of Guangdong Polytechnic Vocational College
2. Project location: Zhongshan City, Guangdong Province
3. Structure type: concrete frame structure+roof tube truss steel structure;
4. Project Description: The gymnasium is 92 meters long from north to south and 106 meters wide from east to west, approximately in the shape of a hexagonal spherical cap. The above-ground construction area is 12,542.13 square meters; There is one floor underground and three floors above ground. The steel roof is a space pipe truss structure with a projected area of about 5,590 square meters and a maximum elevation of 26.944 meters. The main material of the roof is light metal profiled sheet+thermal insulation cotton, and there are lighting windows and sunshine plates in some parts.
5. composite thermal insulation roofing practices:
① 445J2 ferritic stainless steel with a thickness of ①0.5mm is continuously welded with sector roof plate 25/*;
②3mm thick sound insulation and noise reduction foam;
③ YX51-250-750 aluminum-zinc plated profiled steel sheet with a thickness of ③1.2mm;
④ Secondary purlin: 100x100x4mm thick galvanized square pipe, @ 1500mm c/c;
⑤100mm thick glass fiber thermal insulation cotton with bulk density of 32kg/m3, with 0.3mm thick PE vapor barrier under it;
⑥ Nonwoven fabric;
⑦0.8mm thick YX51-250-750 aluminum-zinc plated profiled steel plate (perforated, PE coated);
⑧ Steel truss.


Years of industry experience accumulation, professional focus on steel structure engineering